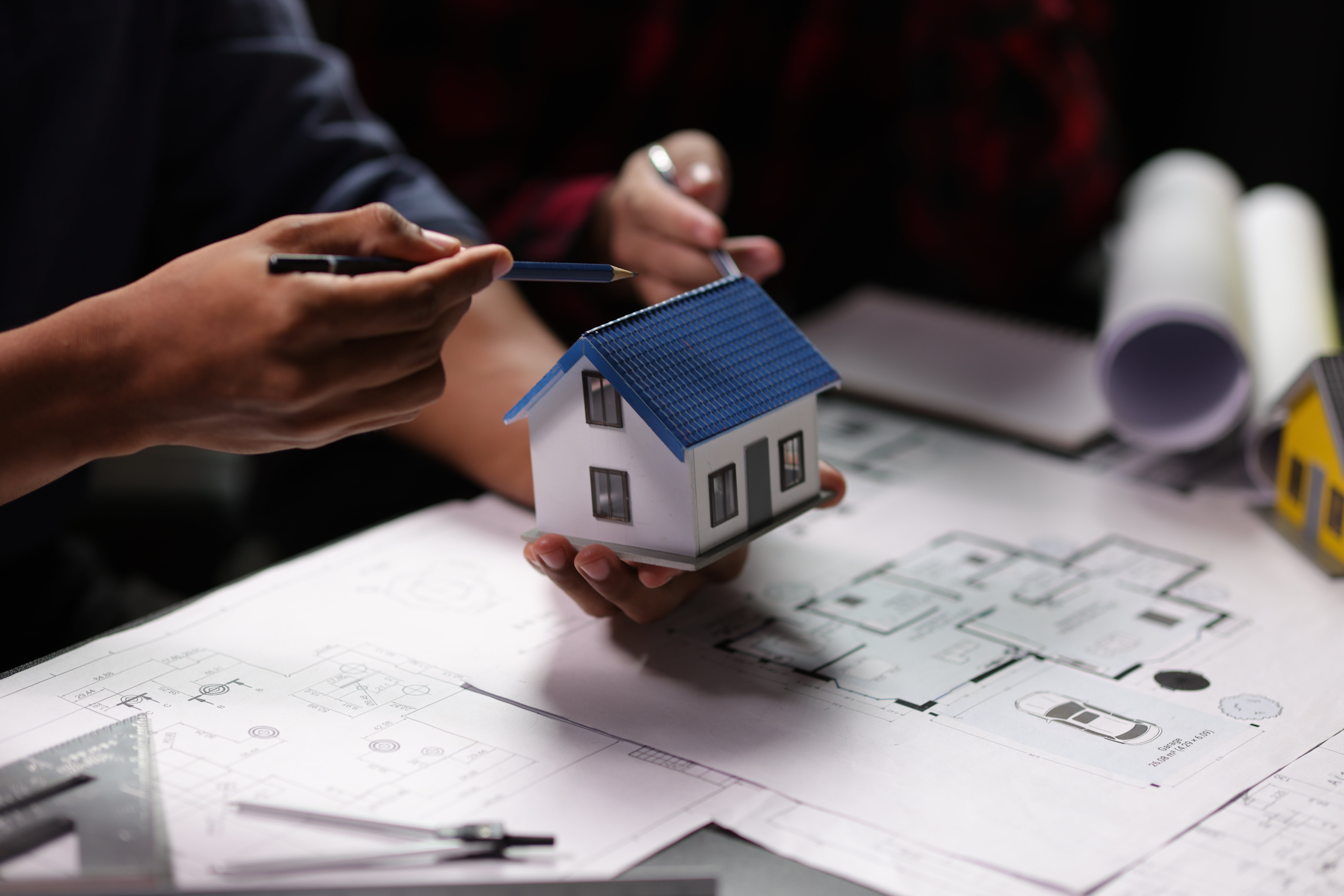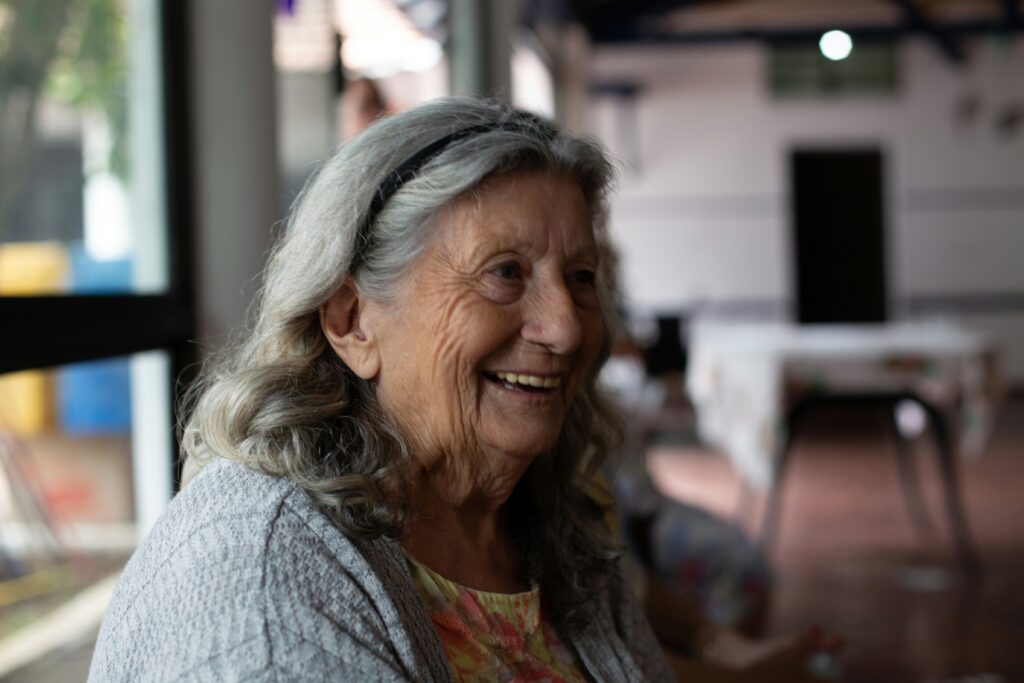Our clinician-led team designs each remodel around your mobility needs, daily routines, and existing floor plan—then brings it to life with licensed, code-compliant craftsmanship that feels natural and comfortable every day.
We turn bathrooms into easy, confident spaces with walk-in or roll-in showers, low-profile pans, properly placed grab bars, elevated or ADA-height toilets, and slip-resistant surfaces that drain well and stay simple to clean. Clearances, thresholds, and controls are positioned for safe transfers and steady footing, so bathing becomes comfortable instead of stressful.
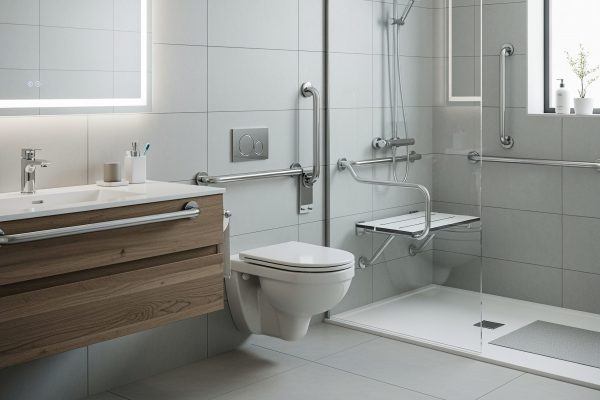
Doorways that once pinched movement can be widened, raised saddles can be flattened, and flooring transitions can be smoothed for walkers, scooters, and wheelchairs. We improve lighting, add secure railings, and address tight turns and narrow halls to make daily routes predictable and safe from the front door to the bedroom.
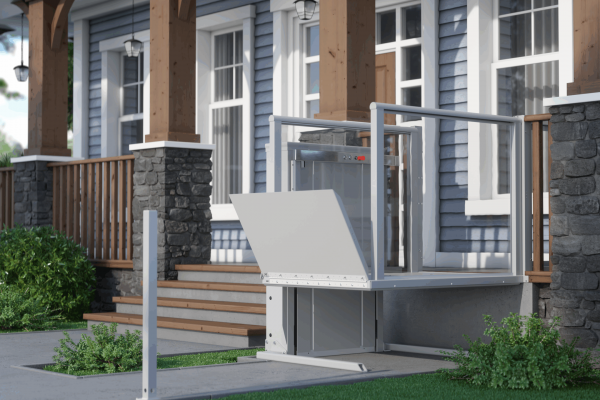
Small changes add up in the kitchen. Roll-under sinks and prep zones, reachable storage, lever handles, and appliance placement that reduces reaching and twisting create a layout that works with you. We design around the way you cook and gather, balancing accessibility with a clean, modern look.
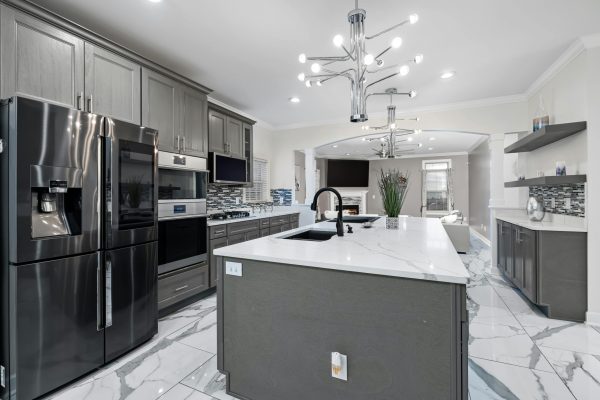
We use premium-grade materials and follow detailed architectural schematics to ensure each remodel project is thoughtfully tailored to meet our patients’ unique needs and vision
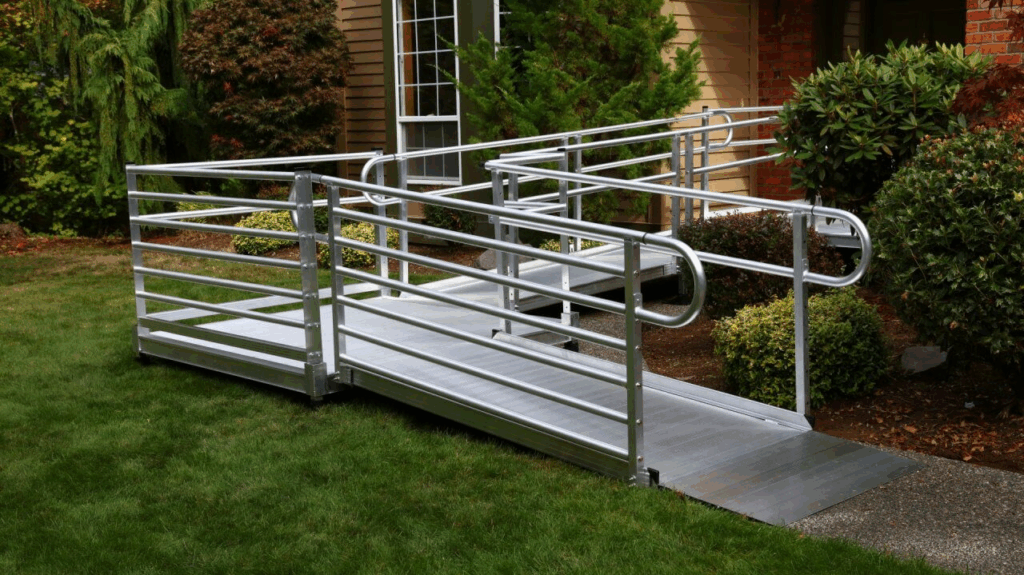
It starts with a free, no-obligation home evaluation where we map your movement, measure clearances, and discuss goals and budget. You’ll receive options with straightforward pricing and timelines. We handle permits when required, schedule trades efficiently, and finish with a thorough walkthrough and hands-on training for any new equipment.
